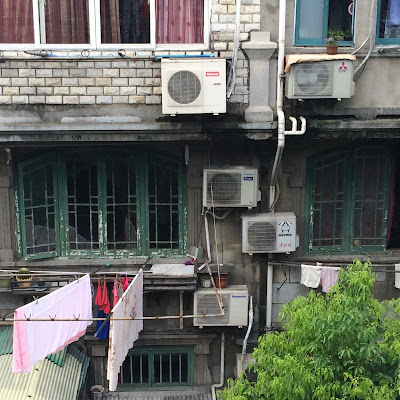Back in June, just before I left for the States & the blog went into radio silence, we moved out of our Shanghai lane house, where, somehow, 10 years had passed by. And we moved into an apartment in the “small” (pop 3 million) Chinese city of Kunshan. Which is to say, we moved into my idea of a nightmare: a classic Chinese tower block compound in the [empty] suburbs.
You may remember this from Drawer 3.6, the one about White Tile Buildings with Blue Glass Windows: me, in my first week of Shanghai living, in a taxi on the elevated highway, with the weather a simulacra of the atmosphere of Venus, in a state of near-suicidal despair at the prospect of living amidst the dismal grimy brutalist architecture of this ugly place.
And now, the view from our new flat:
That, you may well ask, is a sports arena/indoor stadium/theater/cinema/bowling alley complex. It's where the World Badminton Championships take place. It also contains a Starbucks. For which I am deeply grateful. Tell me, why would an architect, with such a choice commission, design something in metal that so closely resembles dated & dirty white tile?
As for today’s drawer, the companion to #3.6, well, because if brutalist bathroom tile buildings are #1 for ugliness, a/c units helter skelter over every face & nook & cranny of brutalist buildings are #2.
According to a recent article in NYTimes: “During the 1990's, 5 percent of urban residents in China owned air-conditioners. A decade later, it was nearly 100 percent.” Two decades later, even the pigeons have a/c:
Since the tower blocks hardly ever have central cooling systems, each occupant solves the question of where to put their personal a/c unit in their own inimitable way.
To start, you need a hole. Right hru the concrete facade of your building. No safety code or building inspector need be involved; only one of the hole driller dudes. They can generally be found in posses on busy intersections near new construction, smoking Double Happiness or Zhonghua cigarettes, hanging on electric bikes with a wire bin on the back full up with giganto-size hole saw bits. I think of these guys as kin to Harry Tuttle, the guerrilla plumber in Brazil.
Once you've got a hole thru which to run the lines between in the interior unit & the compressor outside, you call the a/c installer guy; if he's lucky, there's a ledge or even a pre-built a/c shelf...
Once you've got a hole thru which to run the lines between in the interior unit & the compressor outside, you call the a/c installer guy; if he's lucky, there's a ledge or even a pre-built a/c shelf...
but often enough he’s just launching himself out over space at a terrifying angle to secure an L-bracket to the facade.
Once he has one bracket in, he in his faux-leather-soled slip-on shoes steps out on to it, & sets in the second bracket further out of reach. No pics: I can’t even watch this procedure much less document it.
Once it’s all in place, you'll have to insist that the hole, thru which you can see daylight, be filled to keep the weather out. He'll look at you like you are a real pain & then he'll go out to the corner hardware store for a can of spray foam. Which he'll squirt into the hole until foam oozes out of the wall into your bedroom. He is not interested in the aesthetics of the problem.
But I digress. What it means is that all those randomly installed units absolutely litter the building facades adding an amazing amount of visual chaos to the city scape.
But apparently it wasn’t just my pet peeve. When the city began gearing up for the World Expo in 2010, its “Better City Better Life” campaign (apparently) decreed that all the a/cs on any building that might be in an any area that a visitor might pass through en route to the Expo needed to be hidden behind a screen.
Think about this. In 2010, it was estimated that there were 22 million people living in SH. In the lane house across from us, there were 4 adults & plus at certain times 2 children. In 2006, they had 4 a/c units; I watched them put in at least 2 more. People to a/cs: 1:1 ratio.
But they’re middle class so let's say only 75% of the population was represented by an a/c: that’s still 16,500,000 units to cover. Even if they did only 50% of those, the logistics boggle the mind. Inventorying them all, hiring who knows how many thousands of fab shops (as ubiquitous here as hair salons & massage joints) to make and installing them all…. And what’s more they even individualized designs & painted them to suit the building...
And it worked! It made a HUGE difference to the city’s appearance: like a kid with brutal acne suddenly having normal skin. To say beautiful would be overstating the effect.
But back to our view. Redeemed by night:
But back to our view. Redeemed by night:
 |
| Drawer #3.1: From top: Box 1, 3 & 4: Cardboard, milk paint, glass, straws; Box 2: Empty tin for Traditional Chinese Medicine Photo credit for drawer: Bruno David; all others, Christina Shmigel |
































